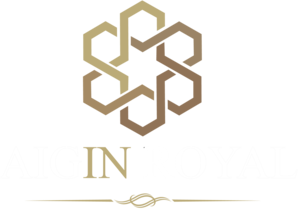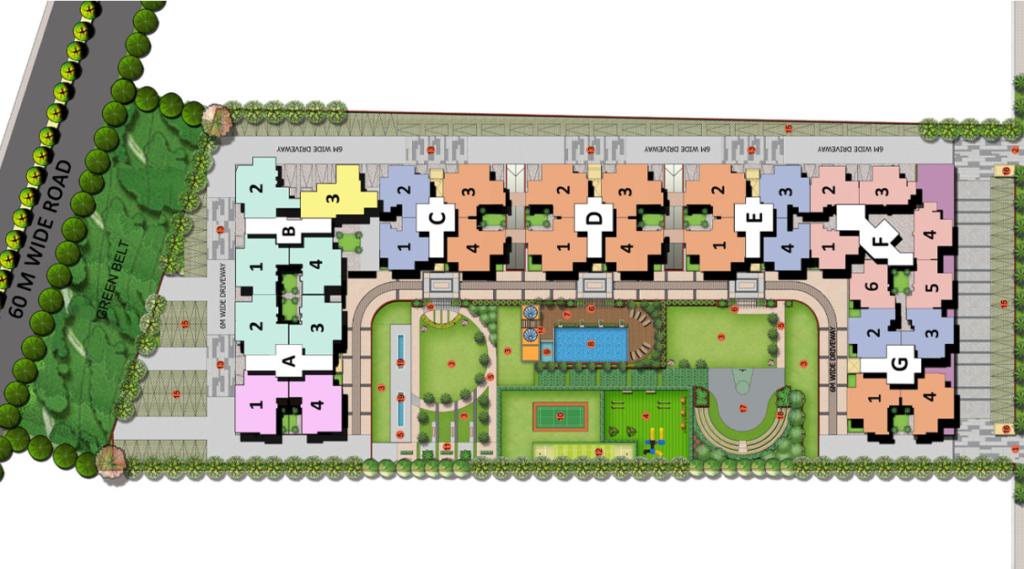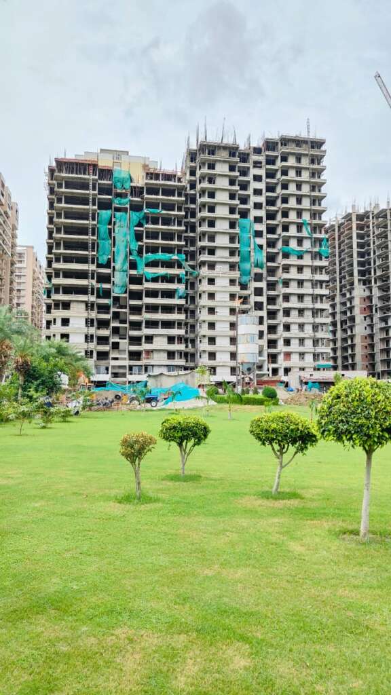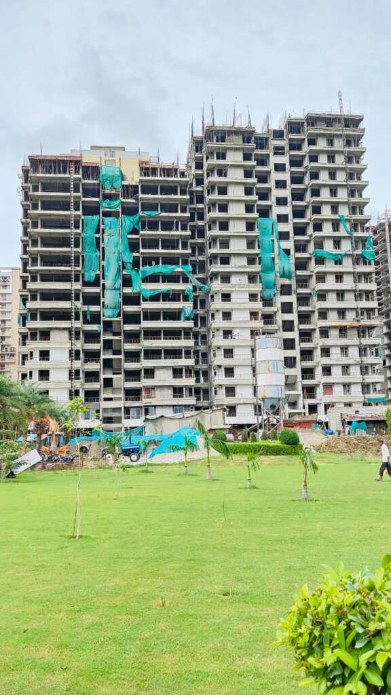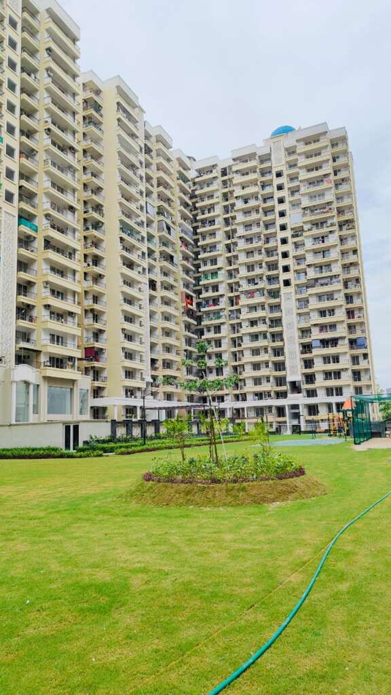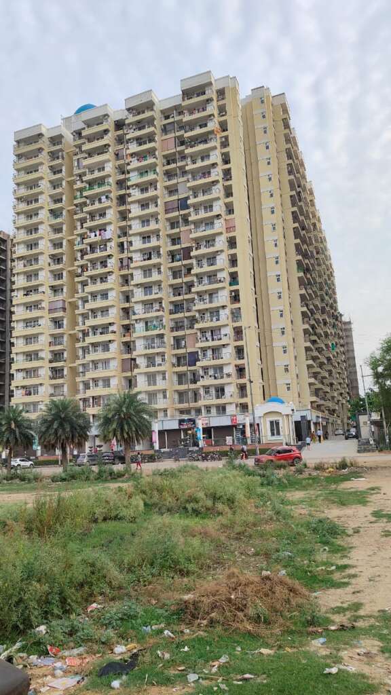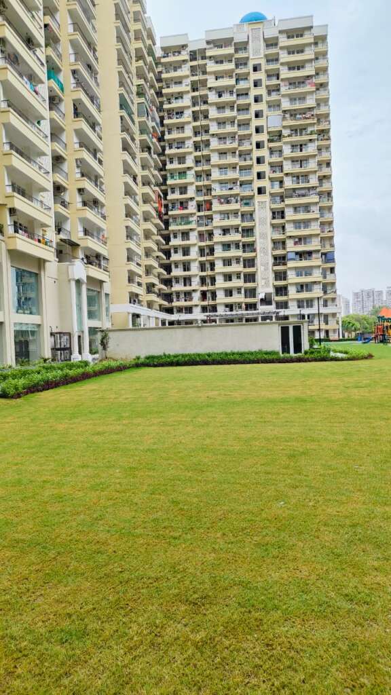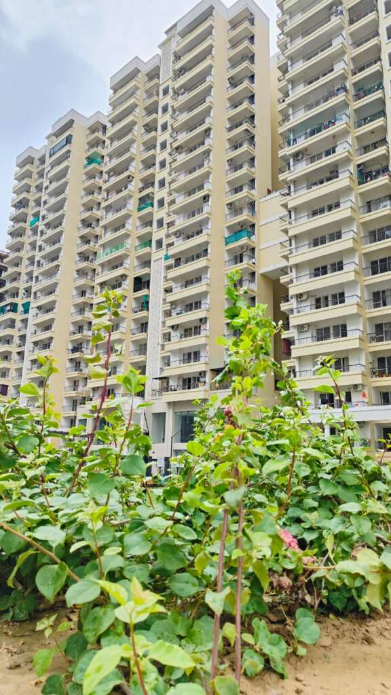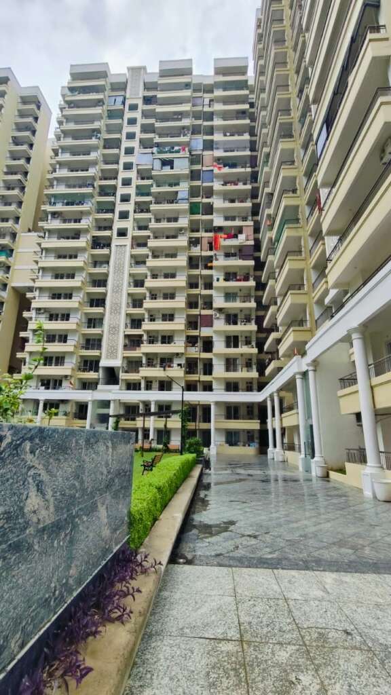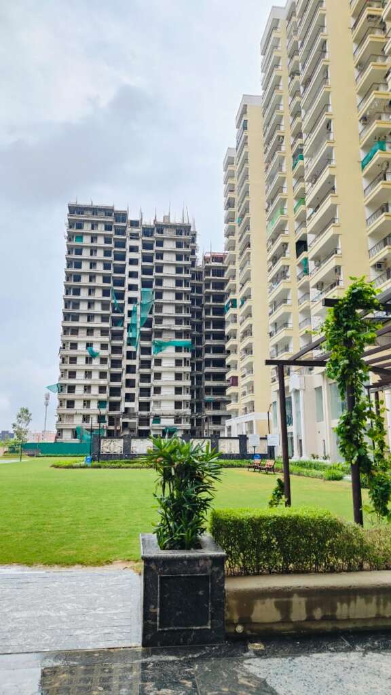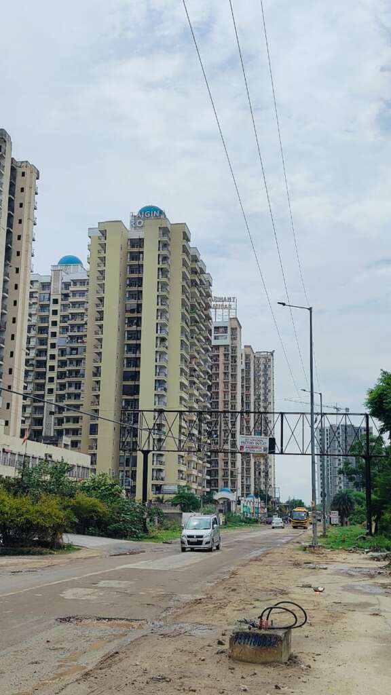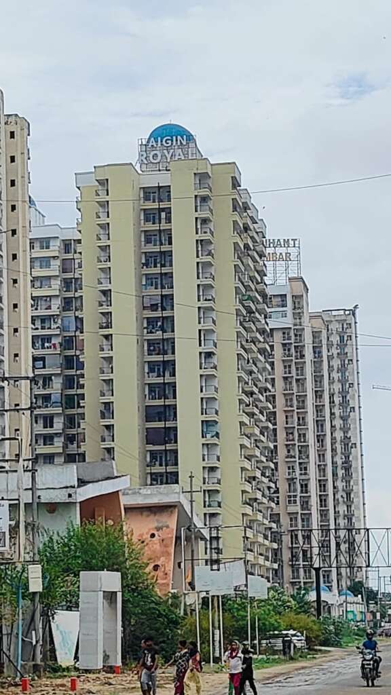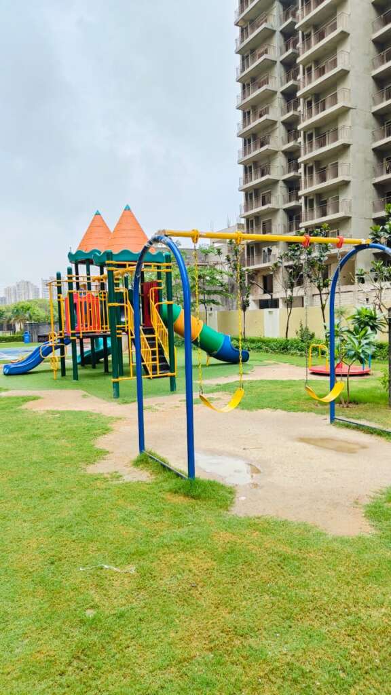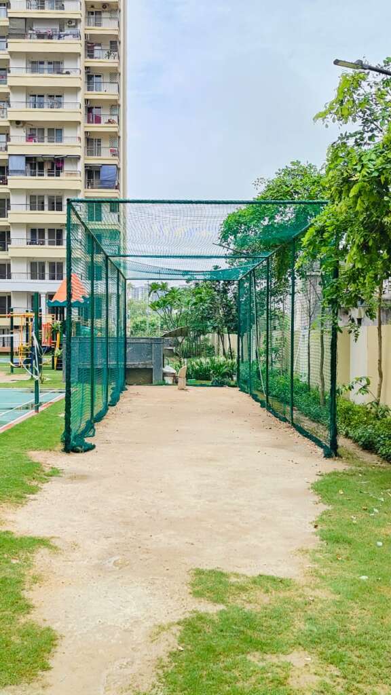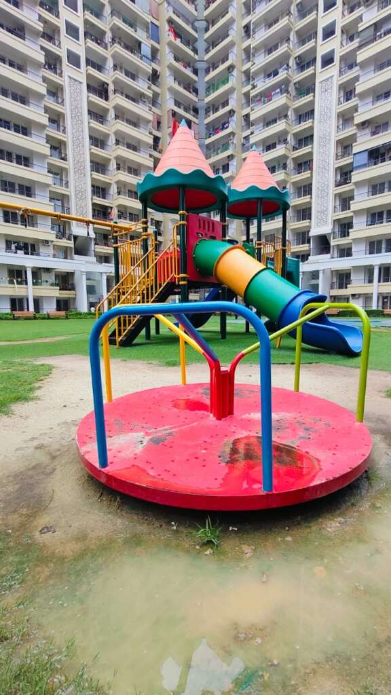
Why Choose Us?
Safety and Surveillance
Power Backup
Swimming Pool
Parking Place
Gym & Fitness
Elevator
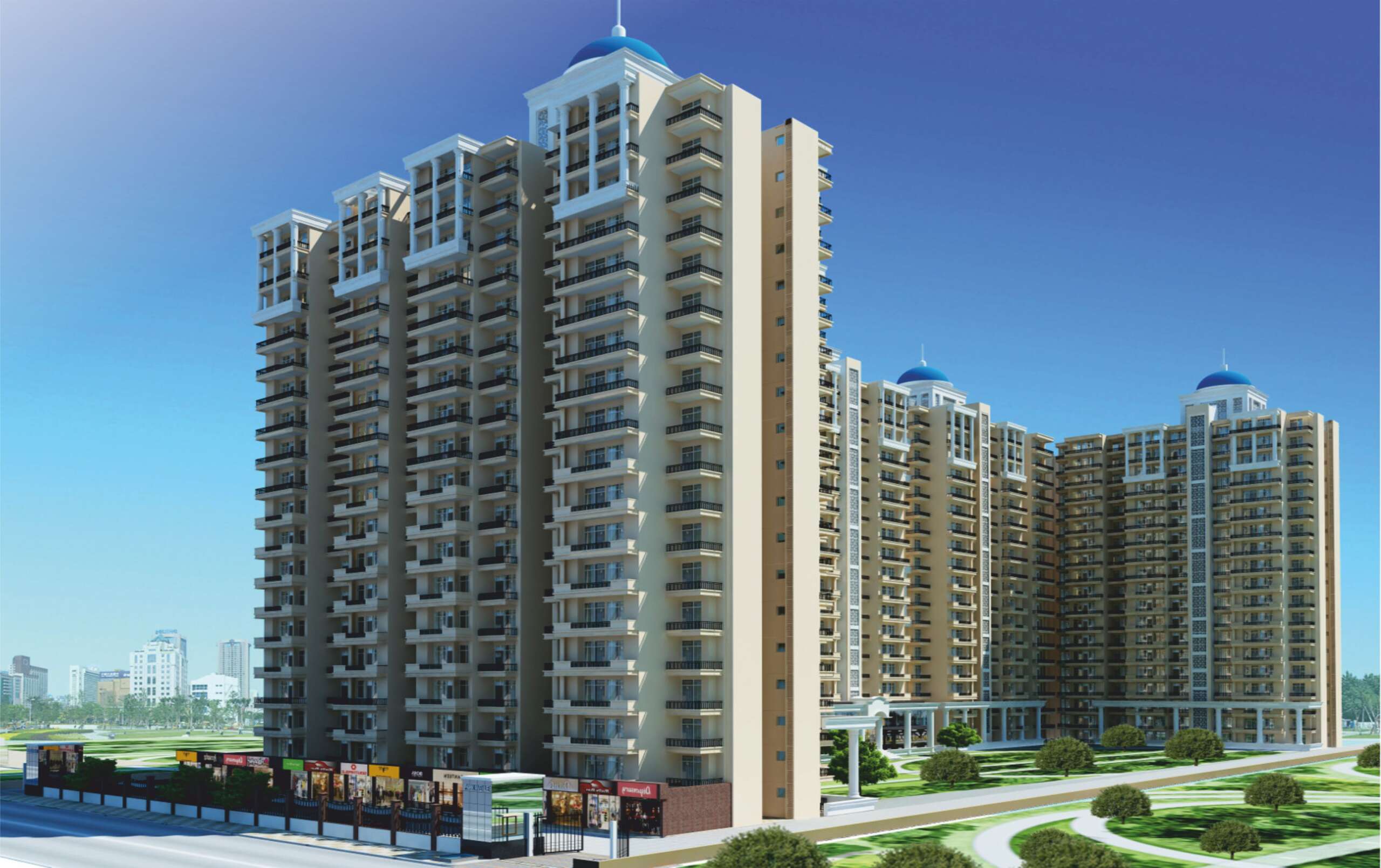
Best Luxury Flats in Greater Noida West
We carefully planned types of apartments
to make sure they fit perfectly.
AIGIN brings you the best-in-class amenities along with your dream luxury flats in Greater Noida that too in prices that you could never imagine! With all the high-end and latest technologies around, we tend to develop an environment full of fun and enjoyment. From the Swimming Pool to our Sports Club, here are some of the amenities that are enough to tell why we have an edge over others.
Club House
Experience luxury, comfort, and sophistication like never before
AIGIN brings you the best-in-class amenities along with your dream apartment that too in prices that you could never imagine! With all the high-end and latest technologies around, we tend to develop an environment full of fun and enjoyment. From the Swimming Pool to our Sports Club, here are some of the amenities that are enough to tell why we have an edge over others.
- Gymnasium
- Pool Tables
- Swimming Pool
- Kids Pool
- Table Tennis
- Carom
- Chess Room

Master Layout Plan
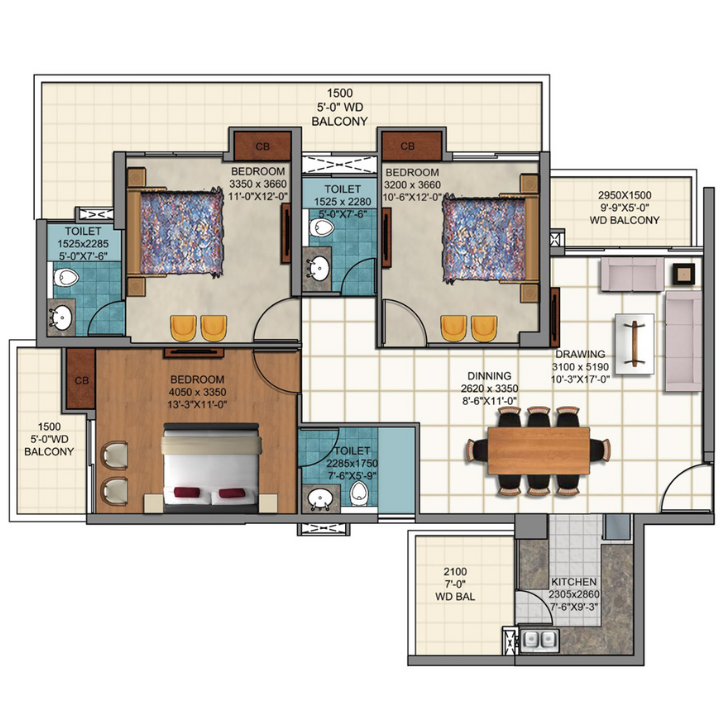
3 BHK Apartment
This apartaments in 1825 square feet are with big kitchen, three bedrooms, one living room, three bathrooms and four balconies.
| Total area: | 1825 Sq. Ft. |
| Rooms: | 3 Rooms 3 Bathrooms, |
| Price: | Starting from *₹8700 / 1 Sq. Ft. |
3 BHK Apartment
This apartaments in 1745 square feet are with big kitchen, three bedrooms, one living room, three bathrooms and four balconies.
| Total area: | 1745 Sq. Ft. |
| Tower: | 1 & 2 |
| Rooms: | 3 Rooms |
| Price: | Starting from * ₹8700 / 1 Sq. Ft. |
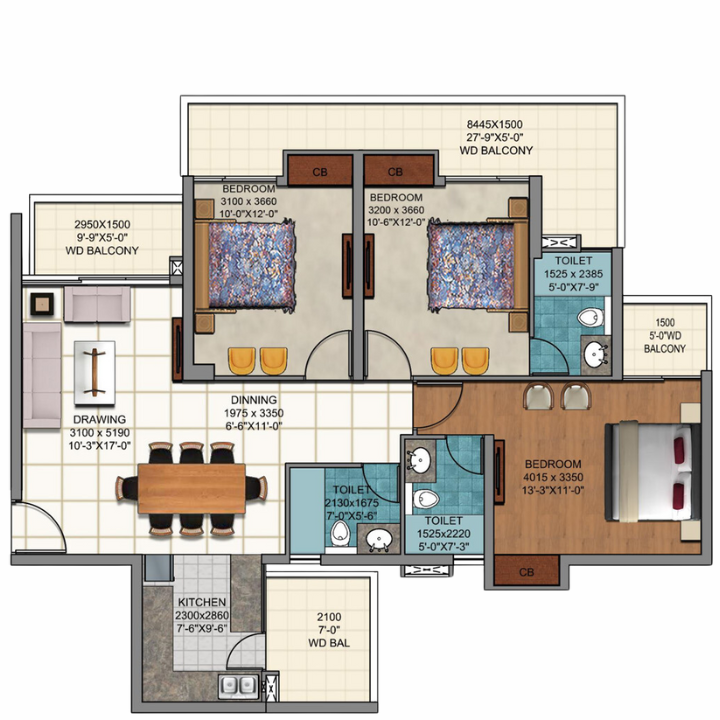
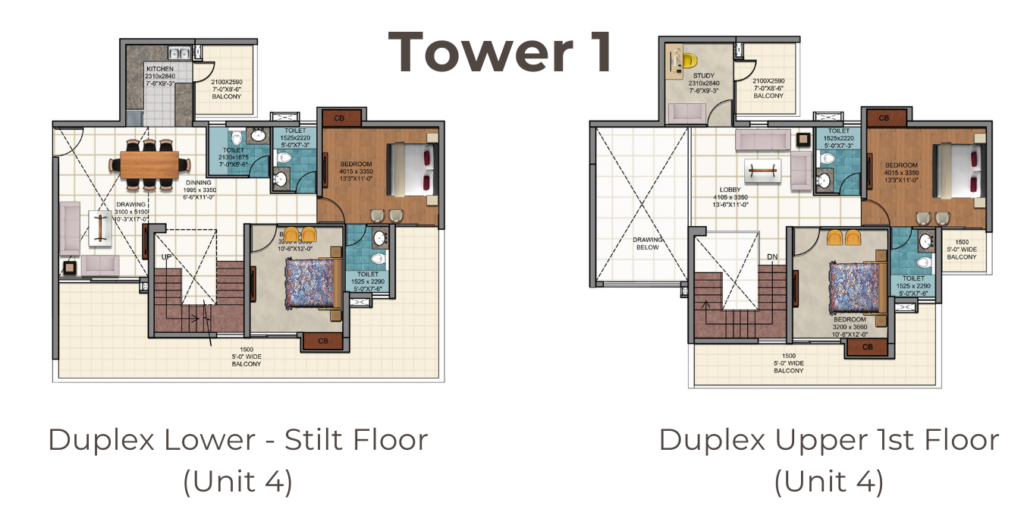
Duplex Apartments
These apartments in 3625 square feet are Duplex apartments with one big kitchen, four bedrooms, big living room, five bathroom and five balconies.
| Total area: | 3625 Sq. Ft. |
| Tower: | Unit 4, Tower 1 |
| Rooms: | 4 Rooms |
| Price: | Starting from * ₹8700 / 1 Sq. Ft. |
Duplex Apartment
This apartments in 4025 square feet are with big kitchen, five bedrooms, one living room, six bathrooms and six balconies.
| Total area: | 4025 Sq. Ft. |
| Rooms: | 5 Rooms |
| Price: | Starting from * ₹8700 / 1 Sq. Ft. |
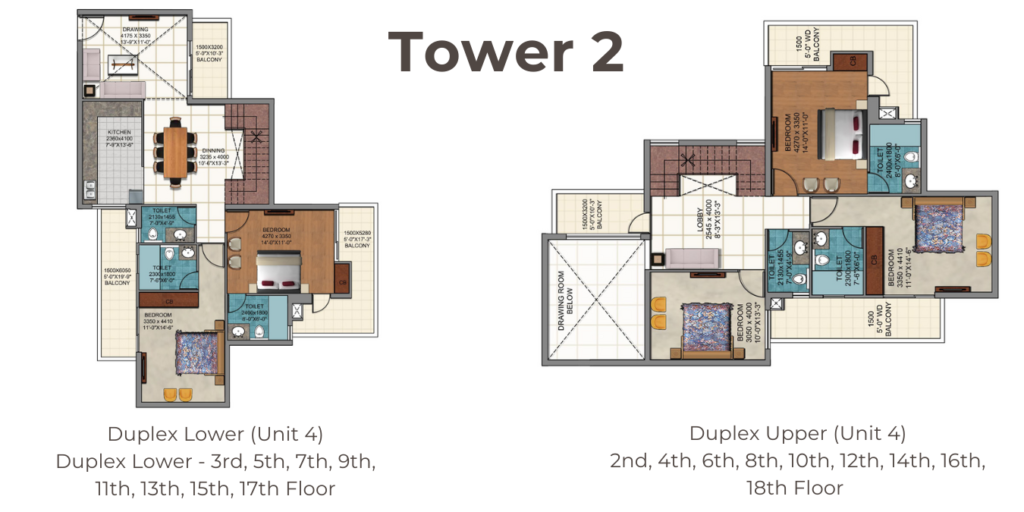
Brochure
Video Tour
Location Advantages
.

The Best of Life just a Short Drive Away
.Access to multiple locations makes AIGIN Royal the best choice among all others. It is situated in a highly desirable area where every essential place is just a short drive away.
- Central Noida- 5 minutes
- Yatharth Hospital- 8 minutes
- Greater Noida College of Education- 30 min
- JIMS- 11 minutes
- ACE Institute of Management and Technology- 25 minutes
- IGI Airport- 75 minutes
- New Delhi Railway Station- 45 minutes
- Ghaziabad Railway Station- 25 minutes
- Vedone Park- 15 minutes
- Skyjumper Trampoline Park- 10 minutes
- Gaur City Mall- 10 minutes
- Sector 62 Commercial Area – 25 minutes
Note:
- Payment should be in favor of M/s Alpine Infra Projects Pvt. Ltd.
- The company reserves the rights to changes the price without prior notice, Prices ruling on the date of booking shall be applicable
- GST, Registration, stamp Duty & other charges, as applicable, would be payable by the allottee.
- Acceptance of the application form is solely based on the company’s discretion.
- All specifications, designs, layout, condition are only indicative & can be changed at the discretion of the builder/Architect or any competent authority.
- 24/7 CCTV Surveillance
- 100% Power back-up
- 24 Hour security with intercom facility
- Clubhouse with multiple sports facility including indoor and outdoor courts
- Adequate provision for fire fighting on each floor


